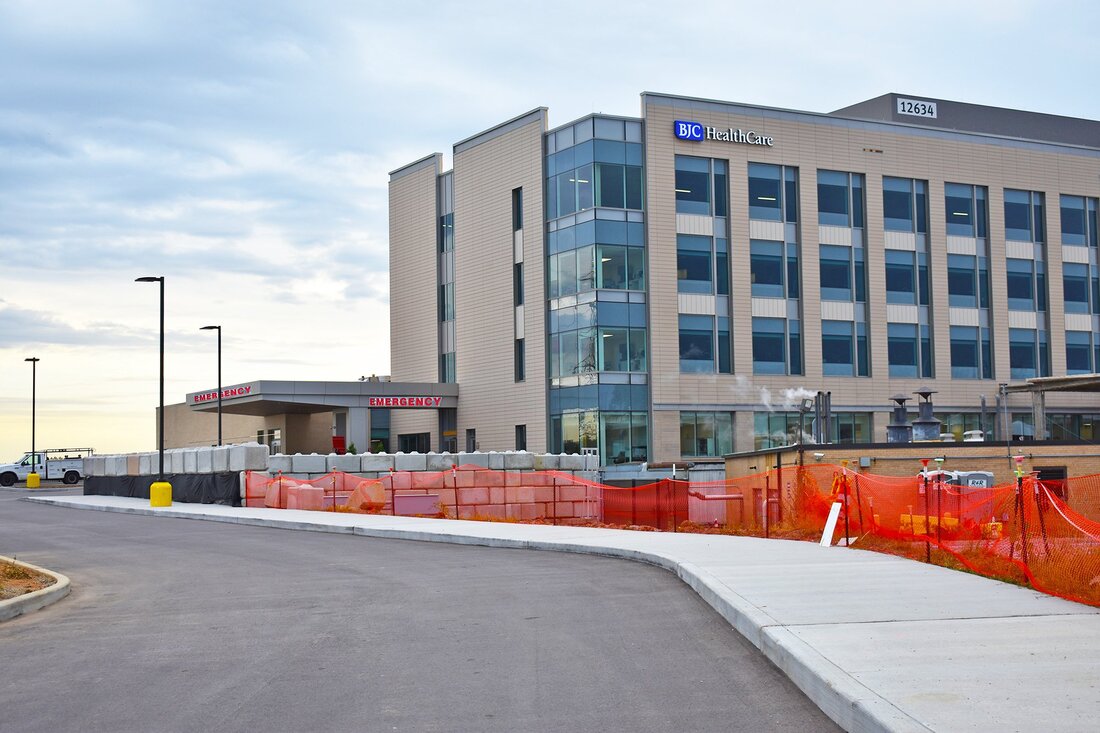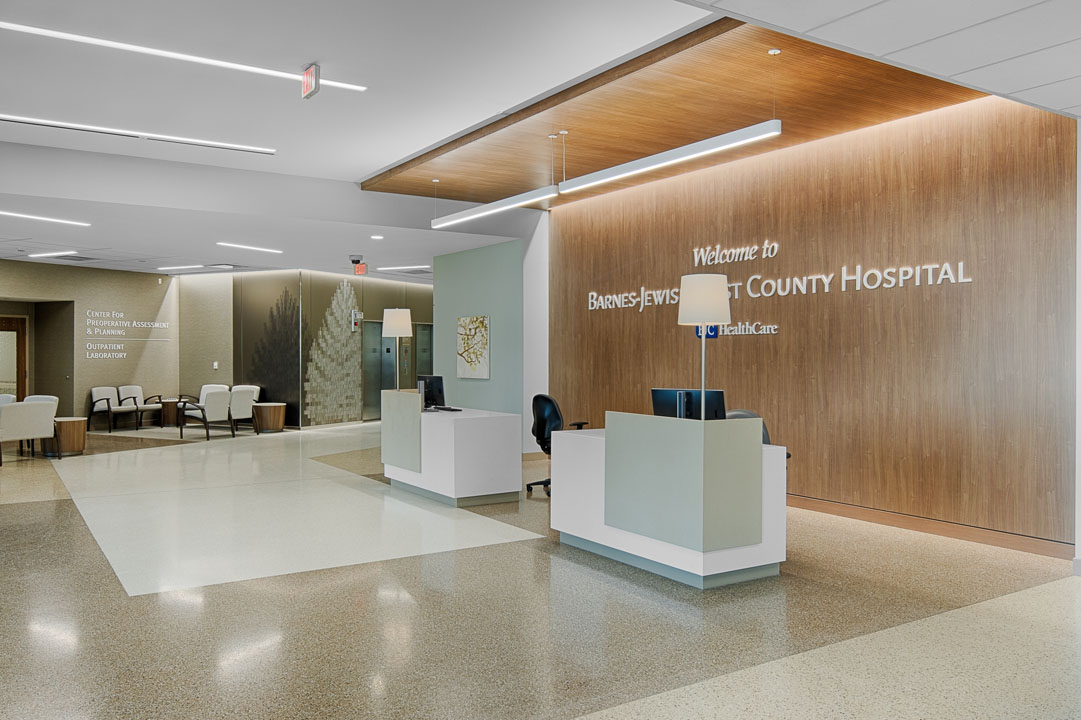Barnes-Jewish West County Hospital, Creve Coeur, MO
Seismic Design for Electrical Components & Systems
Barnes-Jewish West County Hospital opened in November 2019 providing state-of-the art facilities to replace an aging 50-year old hospital. The new 260,000 sf facility extends 4 stories above grade and has two lower levels. The Hospital is steel moment frame construction.
CCS Group was a subconsultant to Guarantee Electrical Company to design seismic anchorage and bracing for electrical components and systems installed at the new Hospital. The scope of work for the project included anchorage and/or bracing for an emergency generator, automatic transfer switches, switchboards, transformers, panel boards, safety switches, UPS, conduit racks, and wire basket.
The seismic design was performed in accordance with the provisions of IBC 2009 and Chapter 13 of ASCE/SEI 7-05 for Seismic Design Category D. As hospitals are critical facilities, electrical components were designed for enhanced seismic performance considering an Importance Factor of 1.5. Detailed seismic calculations were performed to determine anchorage and bracing requirements for electrical equipment, conduit and wire basket throughout the Hospital. Construction documents were prepared that included floor plans showing seismic brace locations and seismic details for equipment anchorage and overhead bracing. Seismic inspections were performed to verify installations were in compliance with the seismic drawings. Seismic inspection reports were prepared to document the seismic inspections and identify locations where corrective actions were required.
Corridors were particularly congested spaces with numerous overhead runs of mechanical piping, ductwork, plumbing, conduit, wire basket, and fire protection piping stacked on top of each other. There was not always sufficient access to install seismic bracing at the originally designed locations or using the intended seismic details due to interferences. CCS Group worked with Guarantee Electrical Company to develop alternate seismic bracing and anchorage details for these locations.
A letter of Seismic Compliance was provided upon completion of the project stating that seismic anchorage and bracing for the electrical components had been installed in accordance with the seismic design drawings.
CCS Group was a subconsultant to Guarantee Electrical Company to design seismic anchorage and bracing for electrical components and systems installed at the new Hospital. The scope of work for the project included anchorage and/or bracing for an emergency generator, automatic transfer switches, switchboards, transformers, panel boards, safety switches, UPS, conduit racks, and wire basket.
The seismic design was performed in accordance with the provisions of IBC 2009 and Chapter 13 of ASCE/SEI 7-05 for Seismic Design Category D. As hospitals are critical facilities, electrical components were designed for enhanced seismic performance considering an Importance Factor of 1.5. Detailed seismic calculations were performed to determine anchorage and bracing requirements for electrical equipment, conduit and wire basket throughout the Hospital. Construction documents were prepared that included floor plans showing seismic brace locations and seismic details for equipment anchorage and overhead bracing. Seismic inspections were performed to verify installations were in compliance with the seismic drawings. Seismic inspection reports were prepared to document the seismic inspections and identify locations where corrective actions were required.
Corridors were particularly congested spaces with numerous overhead runs of mechanical piping, ductwork, plumbing, conduit, wire basket, and fire protection piping stacked on top of each other. There was not always sufficient access to install seismic bracing at the originally designed locations or using the intended seismic details due to interferences. CCS Group worked with Guarantee Electrical Company to develop alternate seismic bracing and anchorage details for these locations.
A letter of Seismic Compliance was provided upon completion of the project stating that seismic anchorage and bracing for the electrical components had been installed in accordance with the seismic design drawings.



